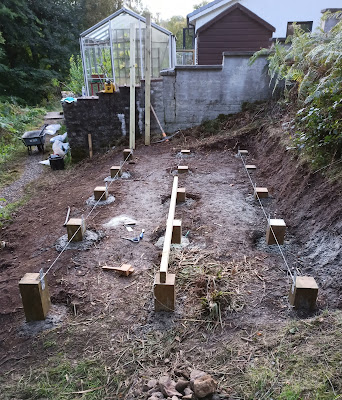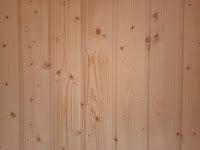Linden Banks Sauna Project
Scale model created by Barbara
8/9/20 Started levelling the site.
18/9/20 First 2 of 15 150mm x 150mm pressure treated pine posts mounted in concrete.
25/9/20 Two complete rows of posts in place.
27/9/20 All 15 posts installed. Required nearly 1 tonne of hand mixed concrete.
30/9/20 Beams assembled, each from 6 of 2.4m x 100mm x 50mm pressure treated C16 grade timber. Beams screwed onto posts, but posts required some levelling in advance. Next time use a laser level rather than string.
6/10/20 Delivery of timber for floor and wall construction.
9/10/20 Floor joists constructed from 100x50mm C16 grade timber.
13/10/20 Placed a rather large order with saunashop.com. Ouch!
17/10/20 Nearly completed framing walls from 38mm x 89mm CLS (C16 grade) timber. There are 6 sections, since the long walls are done in two sections. Openings for window and entrance door are incorporated.
Detail on triple rim joists with space to support wall sections and the floor (this was a design change). Some planing was required to get everything level.

25/10/20 Erected three wall sections of the resting room. The diagonal braces keep the sections vertical.
27/10/20 Delivery of two palettes of sauna equipment.

5/11/20 All six wall sections erected. Ally helped put up the heavy one that has the window opening.
Delivery of 100x50mm C16 timber for roof rafters.
7/11/20 Bird's mouth profiles cut into rafters. Look good, but angle needed to be corrected later.
15/11/20 Restraint bars added to almost all the posts, connecting posts, beams and floor.
29/11/20 18mm oriented strand board (OSB) roof boards installed with 50mm screws.
5/12/20 Fitting OSB boards to the sides. Site is extremely muddy after snow followed by rain.
12/12/20 OSB boards fitted to sides. Over 1,000 screws required to finish job to recommended fixing spacing (pros would use a nail gun). Roof protected by thick polythene sheets, loose enough to allow the boards to dry (hopefully).
13/12/20 Underfloor rockwool insulation (10cm depth) supported by wire mesh. Tricky to install. 22mm Egger Protect chipboard flooring with D4 glue showing at joints. Bought 1 board too many :-)
17/12/20 Installation of suspension elements to allow doubling of width of rafters. This design change is to accommodate ventilated space immediately under the OSB roof panels in order to prevent condensation. Breathable membrane to go below that, then two layers of insulation, then vapour barrier, then spruce panelling. Making the change took about 3 full days work and caused unforeseen knock on effects that needed to be corrected.
Ventilation holes to outside drilled in inter-rafter blocks with hole saw.
3/1/21 Tyvek breathable membrane between upper and lower rafter elements installed. Stops any condensation entering insulation below, while allowing insulation to dry out if any vapour reaches it.
10/1/21 Insulating sauna with Quinn therm 50mm PIR (polyisocyanurate) boards as outer layer.
Tyvec housewrap breathable membrane. Allows building to dry out, while keeping dirt and water out.
16/1/21 Partition wall and Thermory internal glass sauna door fitted. Aspen frame was sealed in place with polyurethane foam.
Fitting of 50mm rockwool insulation slabs.
Aluminium foil-fronted paper vapour barrier fitting using PVA glue and a few staples. Sealed with aluminium foil tape.
19/1/21 Sauna window sill made of some tropical hardwood we found a while ago at Aberlady. Thermory aspen sauna window installed. Both treated on the outside with Osmo UV protection oil.
27/1/21 Fitting of 15mm thick Thermory tongue-in-groove heat-treated spruce panels. 8 nails per 80mm wide panel as recommended by Jason from the Sauna Shop, punched below the surface. The quality of the Estonian wood is exceptional.
3/2/21 Harvia ventilation valve fitted.
9/2/21 Window surround fitted, made from TiG boards. Snow on trees outside.
Snow fall #4 of the winter.
28/2/21 Panelling of resting room using hidden nail method. The resting room has a single 50mm layer of insulation, either rockwool or PIR boards.


Wickes spruce panels (left) are good quality, but don't have as nice grain figure as the Thermory sauna panels - they are 2/3 the price.
Screwing pressure-treated boards to front of rafters in preparation for installing the rubber roof covering.
10/3/21 Panelling of the resting room completed.
11/3/21 Chimney hole cut inside.
13/3/21 Front door hung.
20/3/21 Laying out rubber4rooofs EDPM synthetic rubber covering with help from Konrad.
22/3/21 Roof edge kerb trims, gutter drip trim and gutter fitted at rear. Roof is now complete.
24/3/21 Vinyl floor laid in sauna room.
27/3/21 Harvia M3 stove and double-walled chimney installed (with help from our neighbour Patrick) and stove lit!
4/4/21 Framing for benches constructed.
18/7/21 Treated timber battening for cladding installed.
6/8/21 Russwood Scotlarch larch cladding installed.
23/9/21 Siberian larch boards (from Russwood) fitted to eves. Ventilation holes drilled and soffit vents installed.



































 have
have





















Comments
Post a Comment